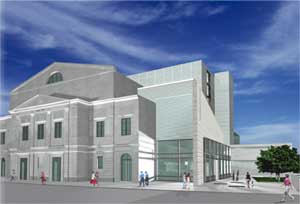
The west front retains the original formal and material characteristics. The only intervention on the historical part is given by the adoption of frames in iron draw pieces and anti-breaking glasses to guarantee an elevated level of safety. The front in white plaster will be restored without different interventions, except for possible different colourings that could arise from the stratigraphical analysises propaedeutical to the intervention and that will bring to proposals agreed with the competent "Sovrintendenza" (Regional board of the ministry of cultural heritage and environmental conservation). On the right side of the front there is a new part in addition relating to the extent of the bar and the corresponding offices at the upper level, contained from the final of the stone wing that characterizes the south front. Here it's adopted a front in structural glass for the part of the double height of the bar cafeteria and a metal surface in brise soleil that corresponds to the upper parts. The brise is realized in metal with a horizontal frame of the enamelled powered shutters in light grey colour.