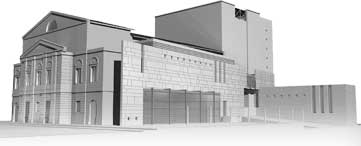
The building
The Teatro Dante is a building with a rectangular form contained into a lot open on three sides. The west-facing side overlooks on the homonymous Piazza Dante and with the historical front and the main entrance it's in contrast to the town hall of Campi Bisenzio.The south-facing side overlooks on Via Vittorio Veneto, through a portion of garden that filters the relationship between the building and the suitable place for vehicles. The east-facing side, mostly made up of the stage tower, overlooks on a condominium yard actually used as a private parking. Finally, the north-facing side is adjacent to some residential buildings, with a considerably lower height.