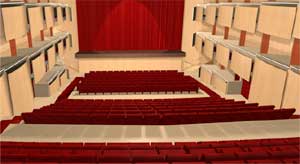
From the foyer, through two checks, it's possible to access to all the system of the distributions of the hall of the performances, regulated by two vomitary stairs that bring to the hall at height 3.00 e by two side stairs, external to the perimeter of the theatrical hall, that regulate the access to the heights 3.00, 5.44, 8.25 and to the respective upper-tier boxes. The staircase on the right side is provided with an elevator for the access of the handicapped. The theatrical hall is characterized by the progression in tiers of the stalls that starts by height 2.10 to arrive to height 8.04, distributing on 3 different levels of access (2.10, 3.00, 5.70), that correspond to 3 arrangements of side boxes. The first sector of the seats in the stalls A (124 seats) is arranged on some stalls with a slope of the 12% by height 2.10 to height 3.00 and the seats in the stalls are in linear rows of staggered seats; the second sector B (112 seats) by height 3.00 to height 5.70 present bended rows with lined up seats, thanks to the inclination of the 20% that guarantees visibility for all the audience; the sector C (60 seats) by height 5.70 to 8.06, implies an ulterior inclination (40%) that permits the visibility also in case of central scene. The first order of boxes at height 3.00, holds 74 seats, the second order at height 5.44, 68 seats and the third one at height 8.25, 28 seats. The hall with the configuration of a "lyrical theatre" has 466 seats in addition to the 3 seats for handicapped considered by law (1 every 200). The lofts are in concrete with the adoption of wooden floors, covered in the passages by guides and carpets to reduce the noise of the tramples of the audience, while the use of the wood left under the sittings, guarantees a correct distribution of the sound. The sectors of the seats in the stalls are all served by side passages, of width 120 cm. The total lenght of the hall from the back to the curtain is of 25.15 metres, optimum value to guarantee a correct vision. The side boxes, located on the 3 levels of arrival of the vertical connections, are realized with an inclination of the 8% and with a divergent course compared to the longitudinal board of the hall, to facilitate a better visibility;they are characterized by acoustic wooden parapets/panels, that have a fonospreading function and spread the sound in a homogeneous way in every seats of the hall. Inside a balustrade is used to contain the projection on a level of optimum visibility, preventing that the members of the audience cover the view to the audience at the back. The bracket lofts of the boxes are realized in steel beams with greek plate slabs and throw of completion, to guarantees a very reduced thickness. The flooring of the boxes is in moquette (class 1 of resistance to the fire). The perimetrical walls of the upper-tier boxes are in light material (plasterboard with adoption of sound absorbent inserts) and the external surface is covered with acoustic material (topakustic kind) similar to that one adopted for the foyer. In addition to the fonospreading panels of the boxes, located with fixed inclinations, different for every height, acoustic panels of ceiling have been calculated; they are drawn on a geometrical polycentric matrix and present a spreading convex face and their position is operated by simple manual mechanisms that permit the rotation of the panel around their own board. These changes permit to modify the value of the times of reverberation increasing or reducing the acoustic volume. Persists unchanged compared to the preliminary the characteristical variability of the space of the theatrical performance: the hall can put on different configurations (lyric, prose, concerts, cinema), through the movement of the platform of the stalls and of the orchestral hole. For the platform of the stalls an integration of practicable and dismountable platforms realized in opposite slope that are situated on the sector A of the stalls is calculated. For the orchestral hole instead, a system of hydraulic jacks, electrically operated, raises the level of the hole to the level of the stage.